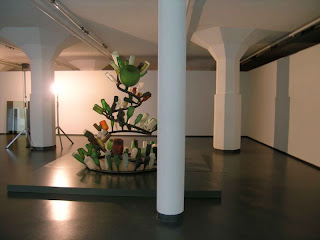INSPIRATION:
FRITZ PEUTZ - GLASPALEIS
Constructed of this building started in 1934 and commenced in 1935. It was of a modernist style made largely of glass, steel and concrete, which are the three main materials used in commercial construction today. It is a former fashion house and department store, with the most visually distinguishing aspect being the free standing glass that covers three sides of the buitding. This makes it appear almost transparent.

The name 'Glaspaleis' stems from the fact that the building is clad in a free-standing encasing of glass around a concrete structure. Apart from the rear section, the penthouse and the basement there are no outer or inner walls thus eliminating the separation between inside and outside as much as possible.
Structurally, it is basically a collection of pillars, intersected by and supporting platforms, surrounded by a glass encasing, which is suspended from the floors. The fact that the outer pillars are offset from the glass panel walls makes them shadowless and loads the foundation slab in the most favourable way. This structure also enables a sort of natural ventilation through the selective opening of windows.
The building spans 30m x 30m and has a height of 26.5m.

None of the walls are load bearing. Not even the rear walls or the walls used in the basement, even though they are made of reinforced concrete. Concrete was employed only to ensure to resist soil and water pressure. Ther outer walls have insulation gaps that are meant to protect the building against traffic vibrations, noise and for ventilation of the basement.

GAP BETWEEN GLASS AND FLOOR
The 50cm gap between the 17 cm thick floors and the glass encasing also allows for vertical ventilation, if needs be helped by opening glass hatches in the roof.The airtight glass walls have turned out to be better insulators than thought. Also, the mass of the concrete is such a good heat accumulator that extra time heating up the building in the morning has turned out unnecessary and there have never been any major temperature changes.Wire mesh has been put in the gaps between the floors and the glass walls to prevent items from falling through. The balustrades along the projecting floor slabs, which are stiffened on the top side with a small upright projection, consist of a linked series of radiators.
 VIEW FROM INSIDE
VIEW FROM INSIDEEach floor has about 30 mushroom-shaped pillars, which get narrower as you travel up the building. The pillars are mushroom-shaped for two reasons. The first is practicality as the floors were constructed beamless for better lighting during the day and, thus, light reflection as beams would cast very long shadows. This has the additional advantage of simplifying the placing and moving of cables and lighting fixtures. Furthermore the mushroom shapes give an impression of greater height. The second, constructional, advantage is that the steel bundle reinforcement in two directions makes the structure equally rigid in all directions. Since future mining activity was impossible to predict, a large resistance in all directions to sagging was desirable.

